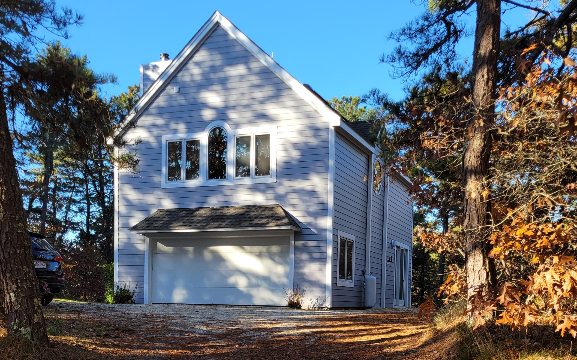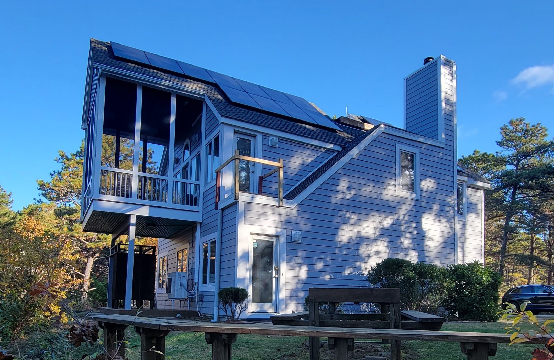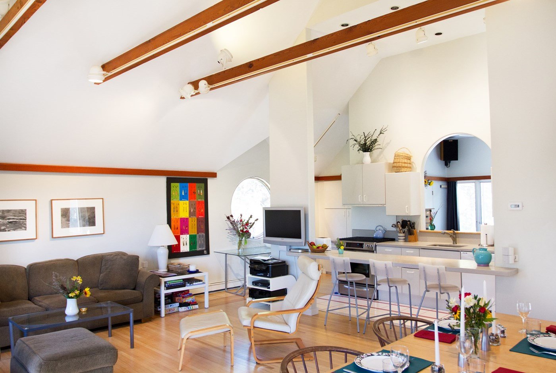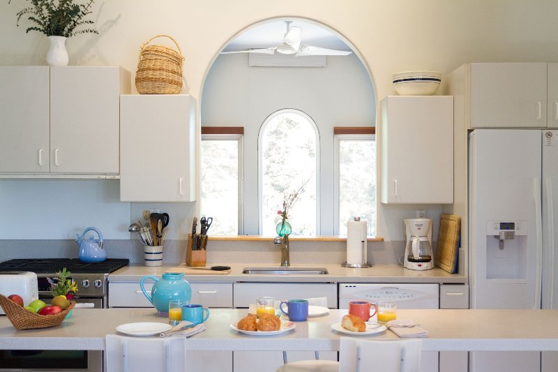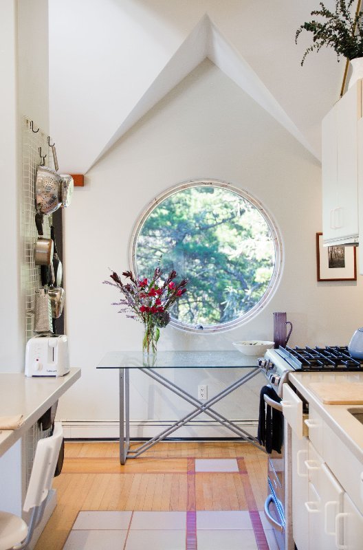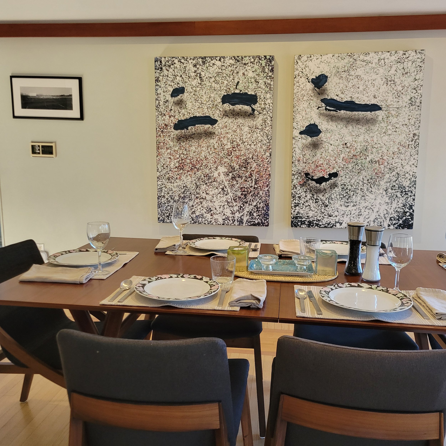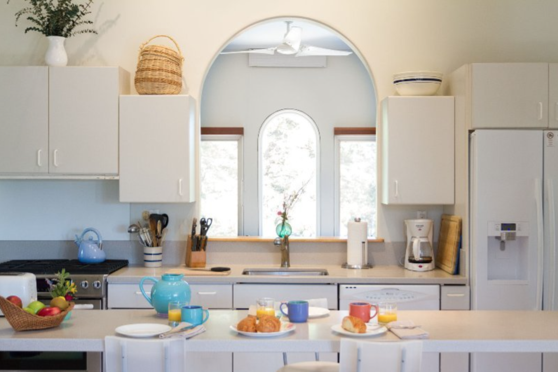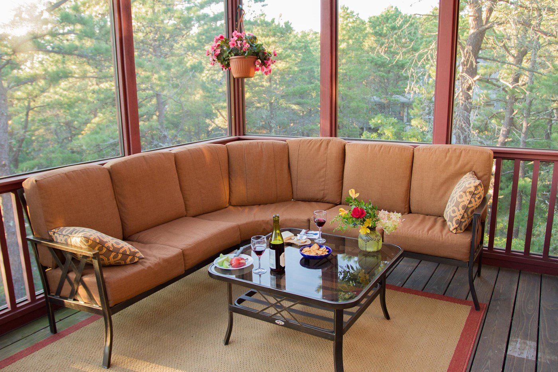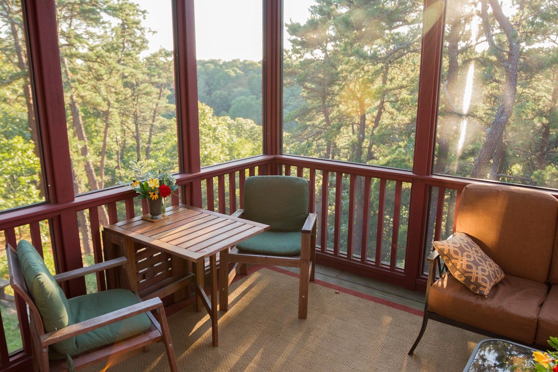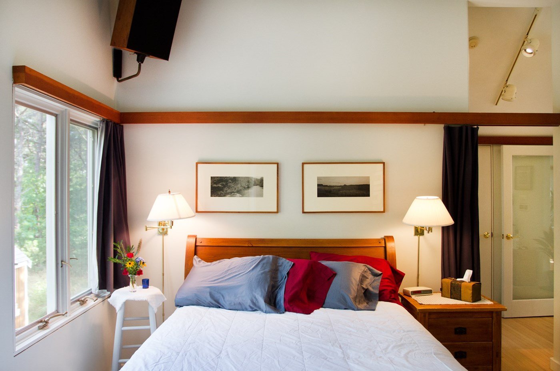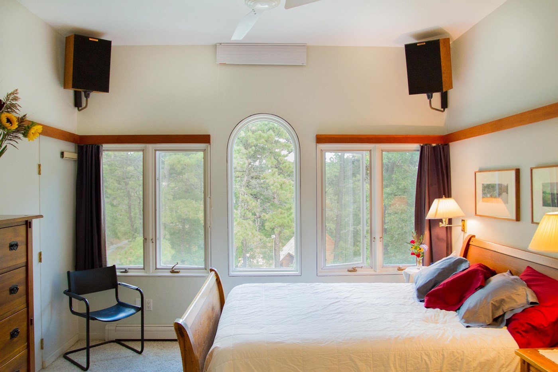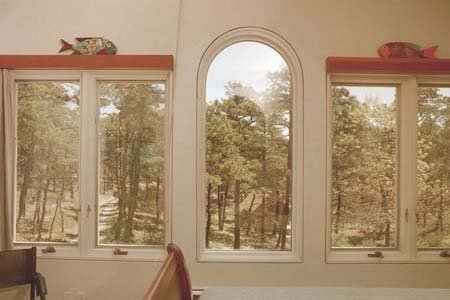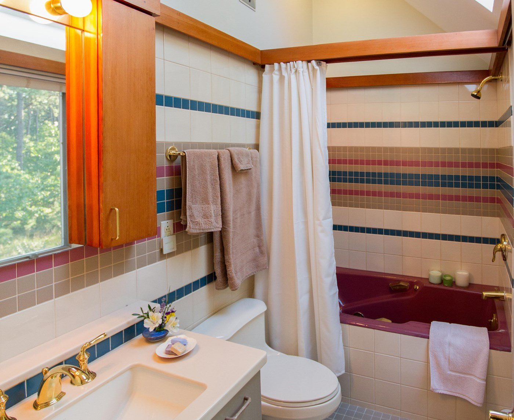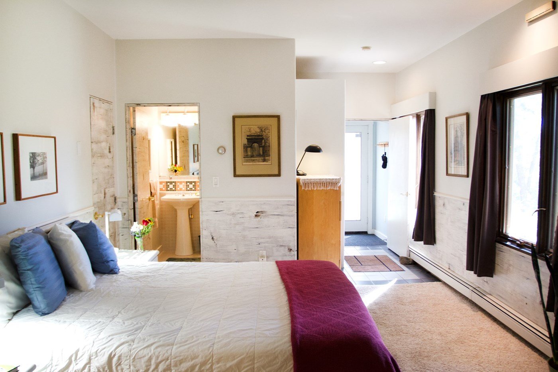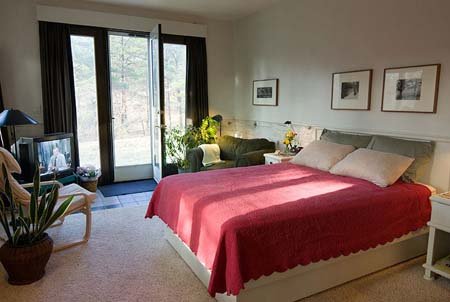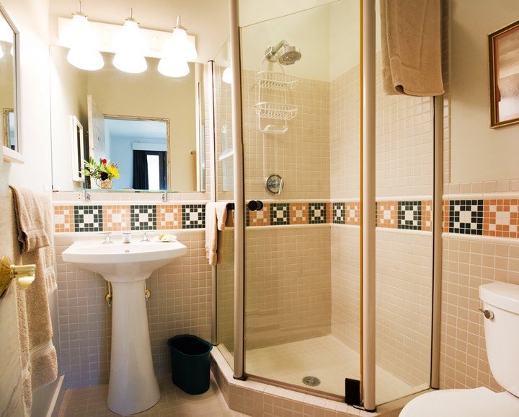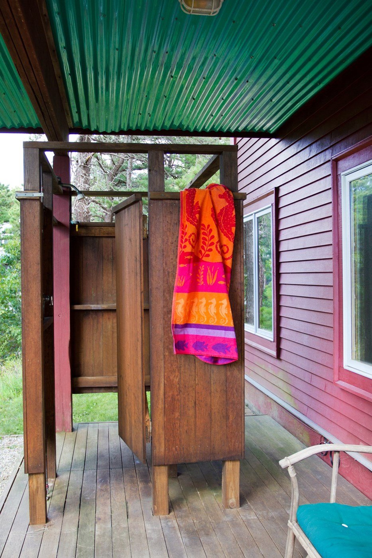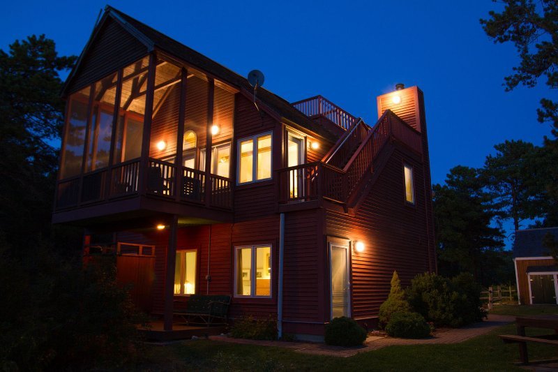Photo Gallery
The Laurel sits on the top of a hill at the end of an 800-ft.-long driveway and overlooks National Seashore parkland
The living room features a 42” TV and Denon stereo with Bose Surround Sound. The TV is installed on an articulating bracket that allows it to be turned to face the counter or dining table
A wall of windows is all that separates the living room and the screened porch.
The spacious, open interior design keeps people together whether entertaining, cooking, sharing meals, playing games or enjoying the stereo or TV.
The large round window frames the view to the north and makes sitting at the large glass table enjoyable even if you need to work on your vacation.
Through the arch is the master bedroom. There are room-darkening shades on the east-facing windows; and on the arch opening to provide visual privacy.
The side-by-side refrigerator/freezer has ice & filtered water in the door. There’s a specialty Coffee Maker, with 4 Brew Styles for Ground Coffee, Built-in Water Reservoir, Fold-Away Frother & 10-cup Glass Carafe
Our walnut dining table seats up to 10 people in upholstered/walnut chairs, with room to pull up a highchair.
The nicely equipped kitchen has a dual-fuel range and a breakfast bar (with stools for 5 people) that also serves as a food preparation and buffet counter.
The comfortable couch is also perfect for an afternoon nap or, weather permitting, a sleepout for children.
Enjoy the beautiful valley view through the treetops from the screened porch, which has soaring 18-ft. cathedral ceilings and a table that opens to seat four.
The master bedroom has a queen bed with good reading lights, a dresser and a spacious walk-in closet.
View through the kitchen arch of the queen master bedroom with stereo speakers.
From the master bedroom you can see the driveway (in left window) and guest house (center window), which is over 150 feet away from the main house.
The sunny master bath is fully tiled and has a whirlpool tub, skylight and stereo speakers.
The lower-level suite, viewed from inside toward the entry, dressing area and bath, has two closets, a dresser. and 10-ft. ceilings.
Three large windows and a 42” TV on one wall and an 8x8-ft. triple glass door flood the lower-level queen suite with light and ventilation, and provide a nice view, too. The 12x18-ft. room has space for a twin air mattress.
The beautifully tiled shower ensuite bath features a pedestal sink and a neo-angle shower.
The almost-fully enclosed outdoor shower has an opening on the valley side for a shower-with-a-view — don't worry, it's totally private. Also, there's a bench inside, hooks for towels and clothing, and plenty of room for two.
Enjoy total privacy, a nice valley view, outdoor dining at a large picnic table or a nap in the hammock...all just outside the main entry. Gas and charcoal grills are available for your use.
The rear of the house all lighted in the evening. Take a walk up to the rooftop for star gazing on a clear night.
